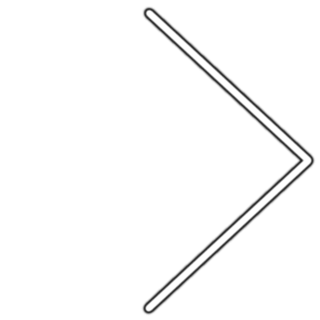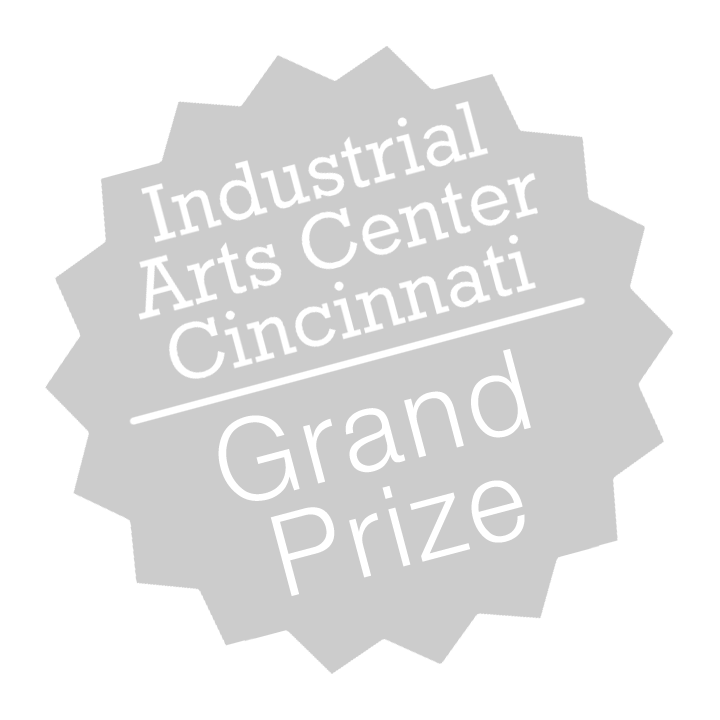Europan 12, Copenhagen - share the street · gain space
Vesterbro was created in the early twenty century. A century later, all public spaces are dedicated to the car, Vesterbro has little green space and possesses little bike path. In 2008, 37% of Copenhageners use the bike every day to get at work or at school. This number is increasing every year. Vesterbro is a predominantly residential area with a population that grows a bit each year. Buildings have a great legacy, but it also requires a renovation to meet the current standard of comfort. The beginning twenty's century Vesterbro must face many challenges to adapt to the demands of the current century: redistribution of flow, increased diversity, large population, need of green spaces and rehabilitation of its building and environment.
Redistribution of traffic flow requires a new street shape that is no mono-functional. Car commuting modes are decreasing, it is necessary to rethink the street shape, to be shared in order to gain space: for a new fluent traffic flow, for a new density, for a new mix and green spaces… Although declining, the car must be kept but not in its current form. Depending on the size of the lane, cars must be accepted, tolerated or banned.
The new street shape is richer and multifaceted design. Mainly oriented to non-motorized vehicle, it must have a bike path 3 m wide and embellished with green spaces.
- When the traffic was intense before (Ingerslevsgade), it is added to a double lane of 6 m wide dedicated to motor vehicles. This path is mark out with green, parking cars and parking bikes.
- When the traffic was low (Dybbolsgade) the automobile became tolerated in a path 5 m wide. This path is mainly dedicated to the pedestrian. The space gain over the car allows the creation of activity of 7 m wide at the heart of the street.
- When the traffic was very low (Krusagade), the car is not allowed except for residents, the road is unique, 3 m wide. Again, the space gain over the car allows the creation of activity.
Activities at the center of the street provide density and mixity. The residential aim of Vesterbro can thus be balanced with the creation of shops, bars, restaurants and community offices.
Yrsa Plads is an important nodal point. Green modes of circulation will prevails in the future. It is therefore necessary to reverse the flow with the creation of a crosswalk for the car that will become a minority. Pedestrians and cyclists who are leaving or going to Dybbølsbro station will have no more pedestrian crossing to cross. On a smaller scale, the rehabilitation of apartments will also act on the energy bill. If the owner chooses to achieve rehabilitation operation (installation of an internal insulation, replacement of the window and installation of light shelves), the municipality will fund the work up to 20 to 80%. In the communal areas, the city will carry out work for compliance by replacing one of the two staircases leading to an apartment by an elevator. The new road and rehabilitation of apartments will be accompanied by two new types of density. These new densities will be applied where they are most effective, near a nodal point, Dybbølsbro station. One will be some « parasites houses » on rooftop. Another will be above the railway lines for commercial activities and offices.
It would be ideal to implement all these actions at the same time to feel a real resilience with the preexisting city. However, those actions are not all interdependent. They can also be implemented in stages. We could start with the construction of the new road and redesign Yrsa Plads...
Location
Copenhagen - Denmark
Client
The municipality of Copenhagen
Architect
olijf.fr
Program
Re-think Vesterbro public
space and improve the housing
Area
452.000 sqf
Time-table
competition : june 2013
Ranking
among the 7 shortlisted entries on 36 participant










