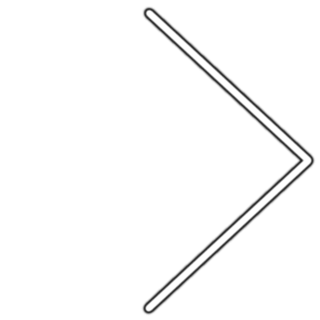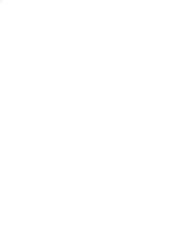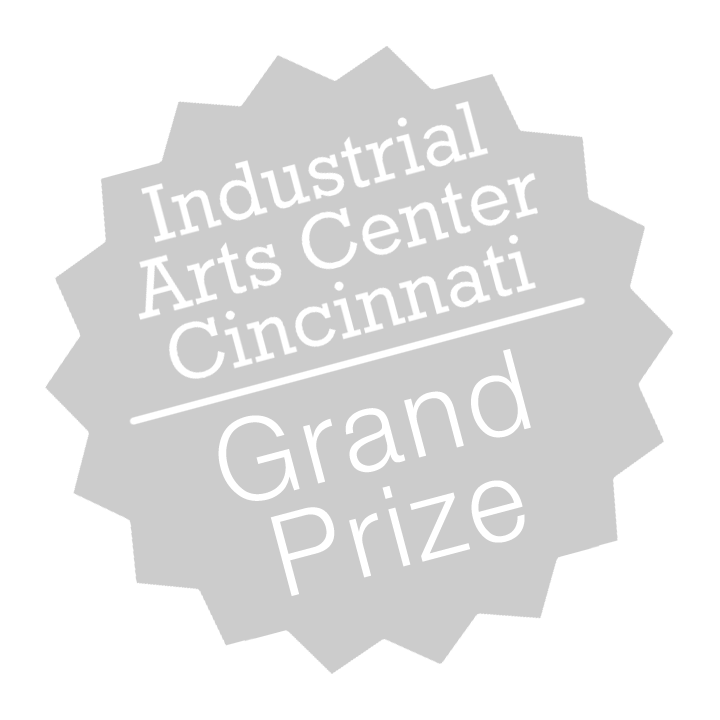Office building in Latina
Competition open to student and young graduated organized by the Wilmotte Foundation. The plot is 9.350 sqm and have a water tower in its center. Competition theme is the archiectural graft. The purpose was to design an office building of 2.000 sqm and to kept the water tower in fonction.
The transplant is between an opposition and a mimicry of the water tower. The transplant takes the water tower for example, copy it, interpret it. Verticality becomes a horizontality, slenderness decompose into broken lines, curves becomes segments, laod bearing structure disappear, thin glass replace thick concrete wall, monofunctionality becomes multifunctionality, the fences are removed, the open site ...
Mimicry may be obvious, like with the 'milestones'. This white cylinder can be elevator, toilets, windmill, water tank, solar chimney or thematic milestones. Mimicry may also be more subtle, the fineness of the graft layout can be compare to the slenderness of the water tower.
By adopting a similar silhouette, grafting successfully communicate with the water tower. The graft touch the water tower at one point, and reproduce this event several time during its journey. The water tower adopt transplantation. A new life can begin for the recipient...
Location
Latina, Italia
Client
Aqualatina
Architect
olijf.fr
Program
Office building of 2000 m²
Surface
1.970 sqm
Time-table
Competition : october 2008










